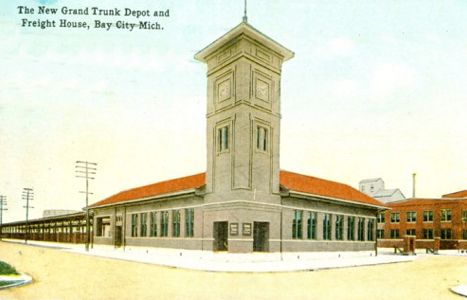- Details
- Hits: 258
Story: Grand Trunk Spends $500,000 on its Bay City Terminals - 1913
Reprinted from the Detroit Free Press - October 5, 1913
Improvements recently completed in Bay City, Mich. by the Bay City Terminal railway company, including construction of a steel bridge over the Saginaw river and an attractive new passenger station of paving brick, represent an outlay of approximately $500,000 by the Grand Trunk railway.
 The Saginaw river separates the east and west sides of the city and until recently the passenger and freight terminals of the Grand Trunk were on the west side of the river, the station being at Midland and Williams streets.
The Saginaw river separates the east and west sides of the city and until recently the passenger and freight terminals of the Grand Trunk were on the west side of the river, the station being at Midland and Williams streets.
Decides to Cross River
The management of the Grand Trunk decided in 1910 to improve its terminal facilities by extending its trackage into the east side of the city, from a point about one mile south of its west station.
To reach the site selected for the new terminals on the east side it was necessary to construct a single track bridge, one quarter of a mile in length, with two movable spans across the channels of the Saginaw river. Actual construction of the bridge commenced May 1, 1912, and was completed about one year later.
The bridge rests on eight concrete piers and two abutments and is the longest bridge across the Saginaw river. The piers near the channels were carried to a depth of 27 feet below the mean stage of water. The steel superstructure consists of five trusses 160' long and two swing spans 250' long. The swing span across the main or east channel of the river is operated by electricity and can be opened for the passage of vessels in 70 seconds. The bridge alone represents an expenditure of $200,000.
Depot Near Business Center
The new passenger station is situated on the southwest corner of Seventh and Saginaw streets, within two blocks of the leading hotel, the Wenonah, and within three blocks of the business and street car center of Bay City. The station is built of Saginaw paving brick with a green tile roof. A feature introduced into this terminal is the summer waiting room, which, it is believed, will be found more comfortable by persons traveling in the summer months.
The interior of the station is finished with white enamel wainscoting and selected Saginaw block with belt courses of enamel brick at the top. Two brick platforms, 415 feet long and 12 feet wide serve the station. The platforms are covered with train sheds of the umbrella type which makes it possible for passengers to go to and from trains under cover. The accommodation is found in no other passenger stations in the Saginaw valley.
A handsome iron picket fence supported upon a concrete curb or wall between stone capped brick piers extends along the east train-shed from the summer waiting room to Ninth street.
Includes Modern Freight House
The new terminal includes a modern freight house, 300 x 34 feet on the southeast corner of Seventh and Water streets. The north end of the freight house is two stories high, the second story being devoted to office purposes. The freight house is accommodated by three tracks on the east side and a paved driveway, 24 feet in width on the west of Water street side.
Team tracks, which will accommodate 35 cars, are situated between the freight and passenger stations. Two substantial paved driveways, extending from Seventh street to Ninth Street, have been built which will make all team tracks accessible from the streets.
Reprinted from the Detroit Free Press - October 5, 1913
Bibliography
The following sources are utilized in this website. [SOURCE-YEAR-MMDD-PG]:
- [AAB| = All Aboard!, by Willis Dunbar, Eerdmans Publishing, Grand Rapids ©1969.
- [AAN] = Alpena Argus newspaper.
- [AARQJ] = American Association of Railroads Quiz Jr. pamphlet. © 1956
- [AATHA] = Ann Arbor Railroad Technical and Historical Association newsletter "The Double A"
- [AB] = Information provided at Michigan History Conference from Andrew Bailey, Port Huron, MI

